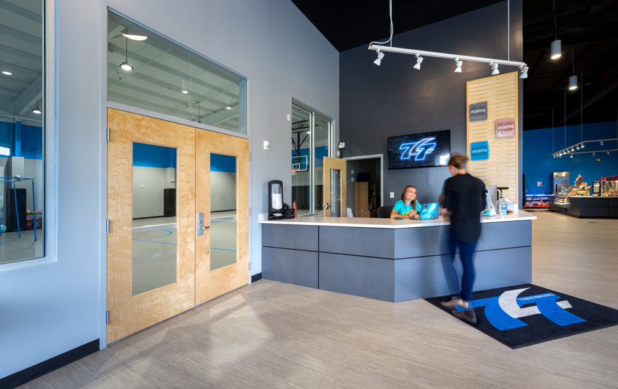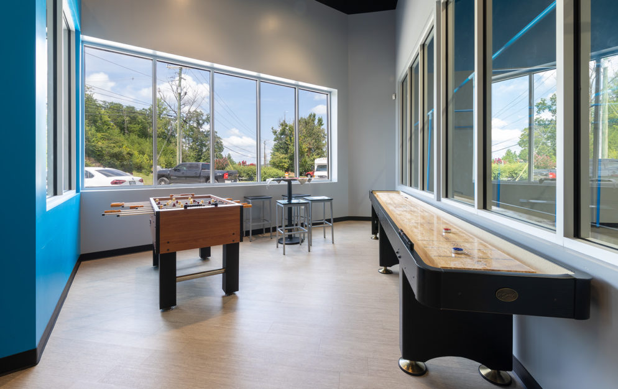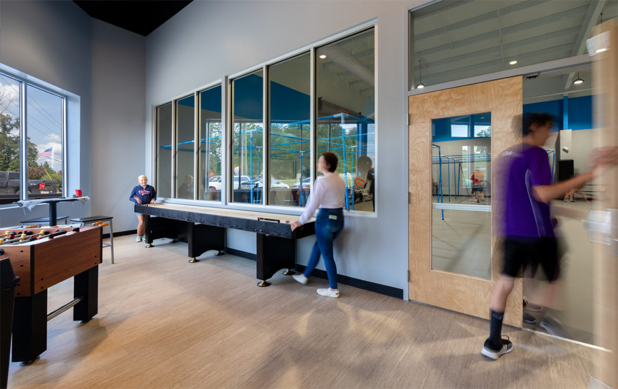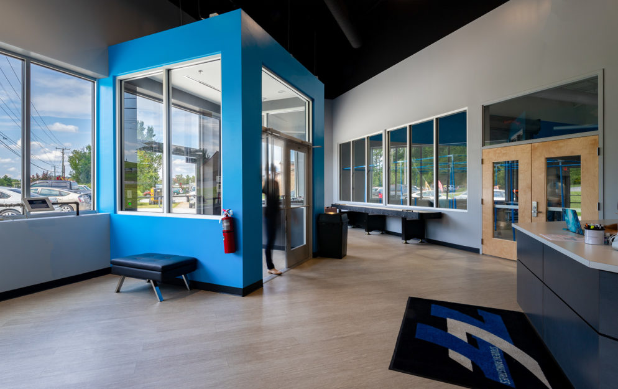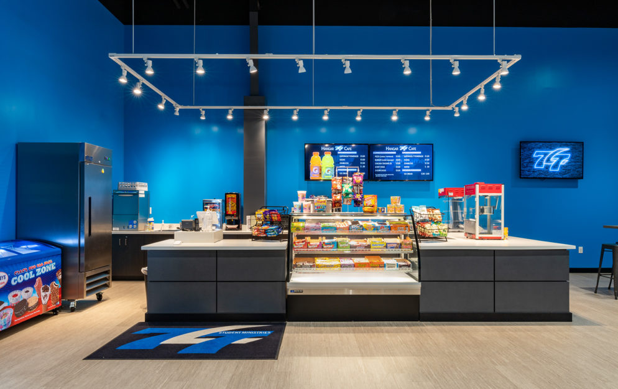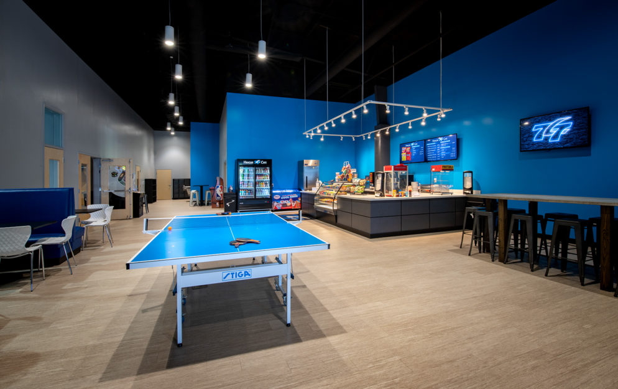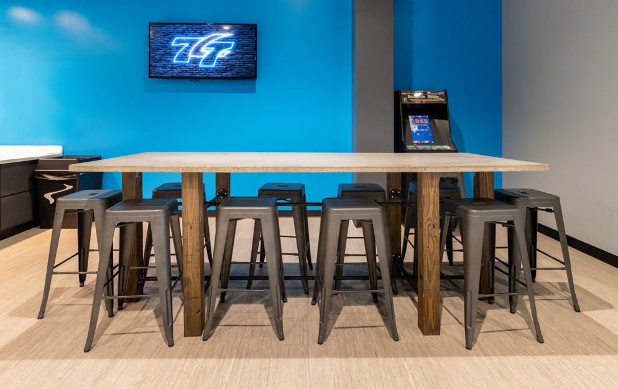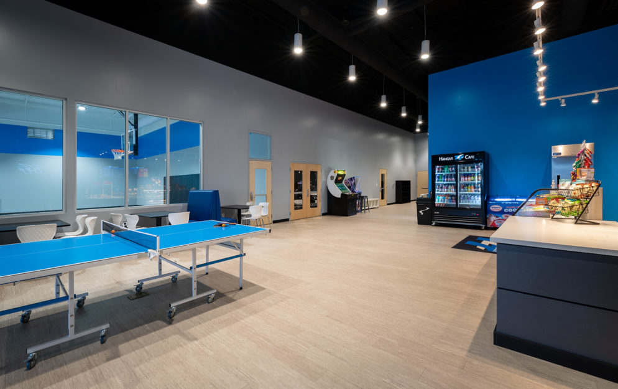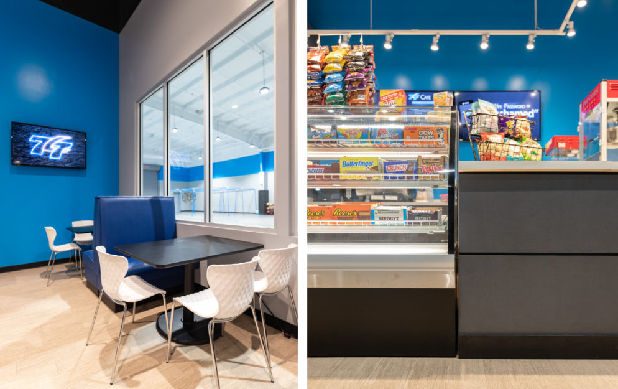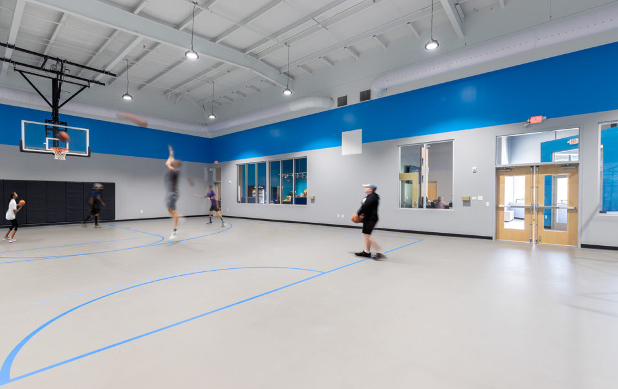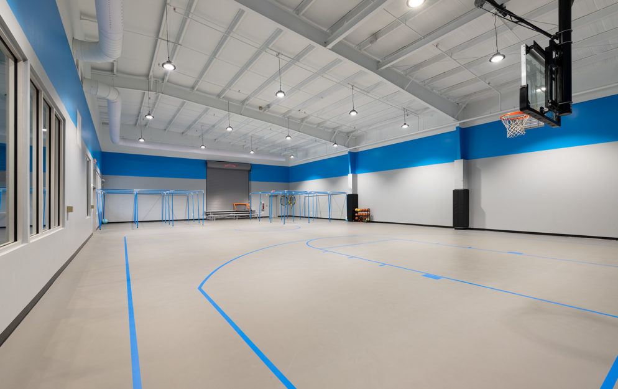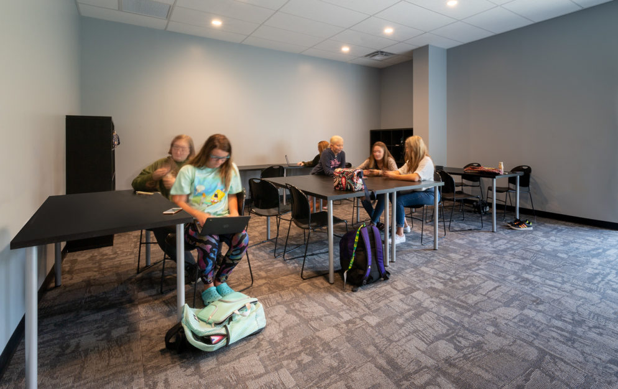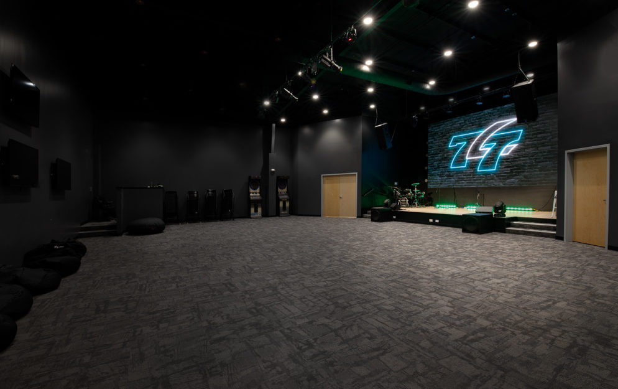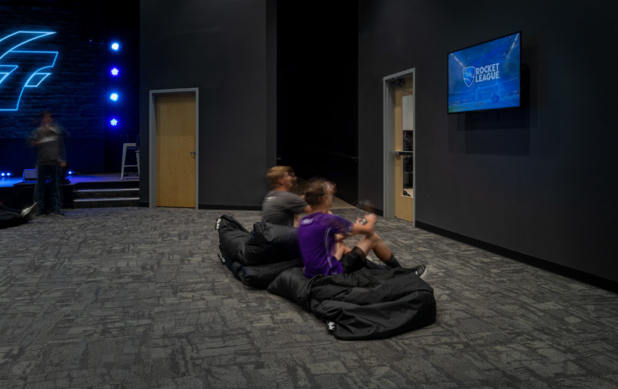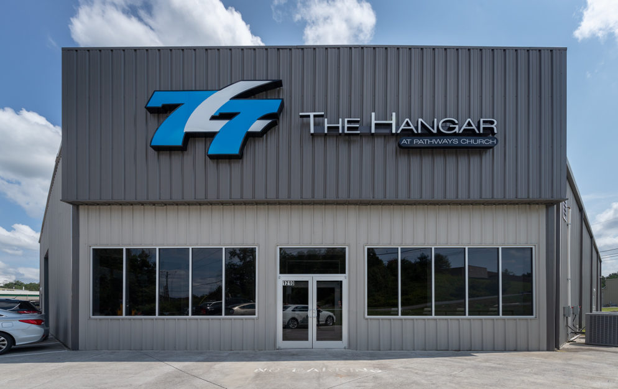The Pathways Church in Sevierville sought for a new youth center for middle-school and high-school children in the surrounding community. “The Hangar” or “747” would be used for church service related activities as well as after school programs. They desired spaces for assembly or worship, games, studying, counseling, video gaming, and a small snack stand. The use of bold colors, particularly the branded blues and grays, define these spaces and activities.
The main goal was to create a comfortable and engaging place for adolescents. The kids play a lot of physical games, so the gym component grew during the design phase to fit their expectations. Additionally, the client wanted a snack stand that felt modern and fresh.
The existing metal building was originally used as a storage warehouse. Natural light was limited with the few existing windows, so glazing was incorporated throughout the interior to let the light filter into the building.
With the wide range of activities and noise-levels, acoustics played a role in the interior architecture layout. Louder spaces like the gym and theater room are divided from the quieter counseling spaces by the study area and office spaces. Even with the acoustic separation of these zones, interior storefront allow sight lines between activities, so as soon as kids walk in the door, they see activity and want to engage.
Photography by Alyssa Nealon at nvelop AP.

